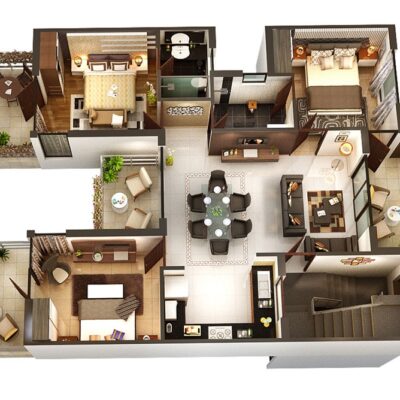
Good designs will always start with space planning. An architectural floor plan indicates the layout of the property, as viewed from top. Drawn to scale, a plan shows the location of walls, doors, and windows, as well as fixed and movable furniture such as kitchen cabinets, sofas, beds, and wardrobes. House plans with exteriors also indicate garden and courtyard spaces, outdoor sheds and swimming pools, and so on.
A house floor plan design shows the flow of spaces in a room, indicating the footprints of furniture and the remaining area that is available for circulation. It depicts accurately scaled down walls, positions of windows and doors, electrical and plumbing points, along with the furniture layout.
